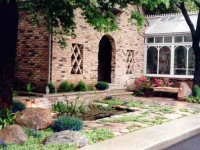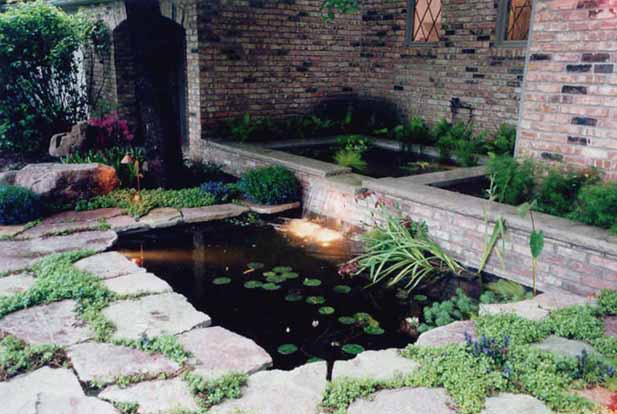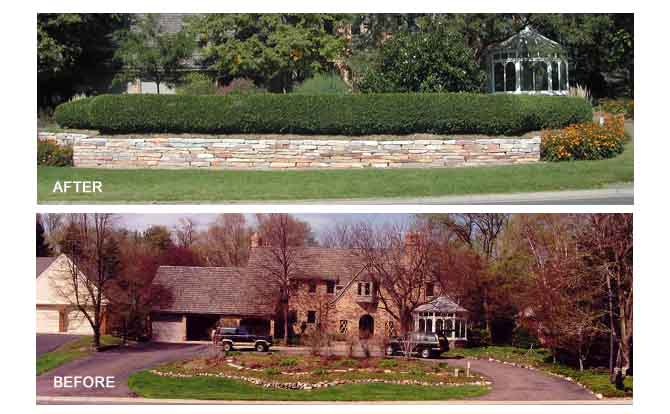Our focus was to revitalize the front of this Tudor style home located in Edina, Minnesota. We accomplished this by designing a new front entry featuring a two tiered concrete koi pond, concrete and flagstone entry walk, new turnaround driveway and other amenities. For the entry walk we used a combination curb and walk to provide a clear transition between the pedestrian walk and the vehicular drive. The primary entry walk uses mortared flagstone with a generous width, the secondary drop-off walk is narrow and made of broom finished concrete, the tertiary area of the walk surrounding the lower pool of the koi pond uses dry laid limestone. The hierarchy of the walk and its different areas are delineated through the use of different materials and dimensions. Another walk not shown in the picture uses broom finish concrete stepping pads. These pads connect the pedestrian garage door to the broom finished drop-off walk.
We made a few simple, yet important changes, to the layout of the asphalt driveway. The entry and exit points of the driveway we designed to match and frame the new dry laid limestone retaining wall. The retaining wall was used to create a more intimate and private inner garden. The wall allowed us to slope the garden area back towards the house where we designed a lush herbaceous Gertrude Jekyll style garden. The evergreen hedge on top of the wall provided added privacy and a good backdrop for the perennial garden. The hedge also completely screens the street and cars from the front entry taking advantage of the borrowed view of native grasses planted on the hillside of the city park across street. The idea of taking full advantage of this borrowed view was planned for during the design phase of our work.



