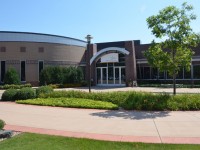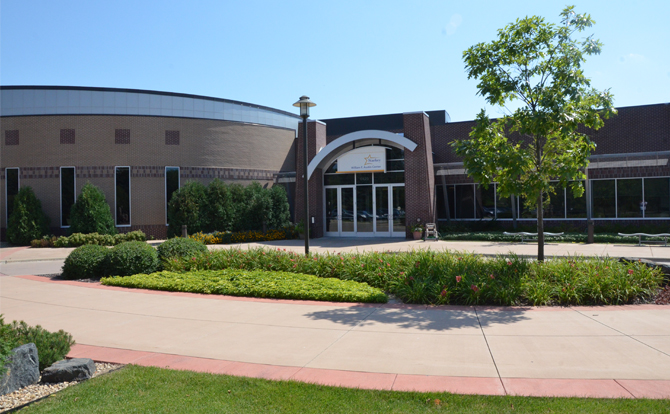The view from the turn-around island looking over the “crescent walk” which incorporates the use of colored concrete for the walkway and decorative red bands and captures the primary entrance to the building. This was built from the Campus Master plan prepared by Niwa Design Studio.
William F. Austin Center Entrance – Starkey HQ Campus


